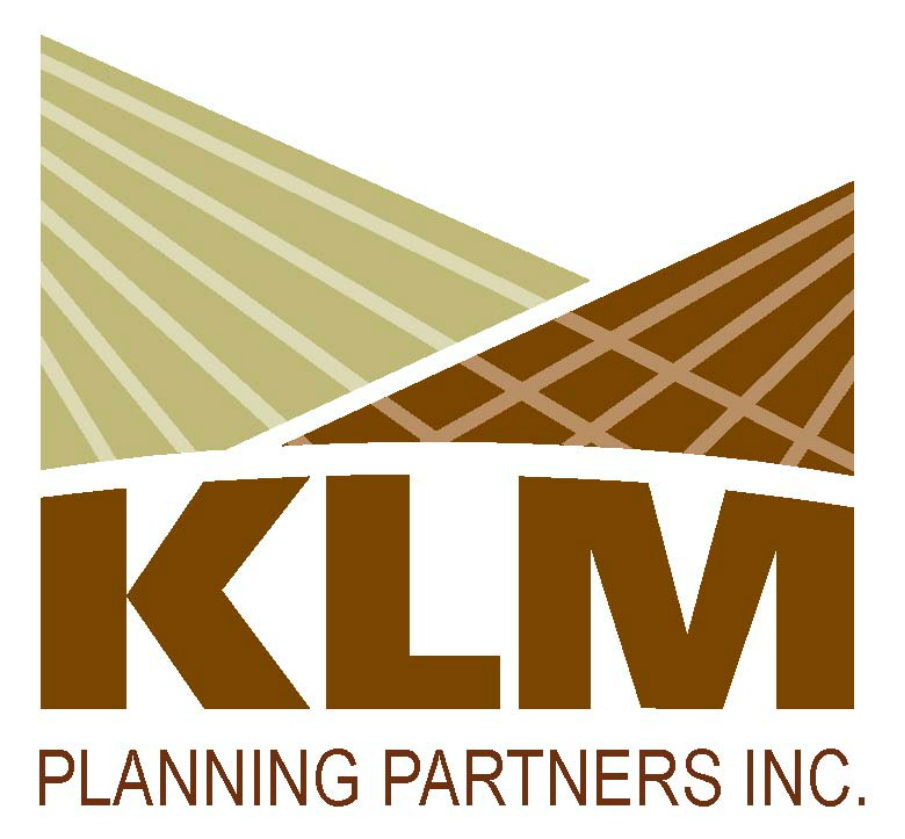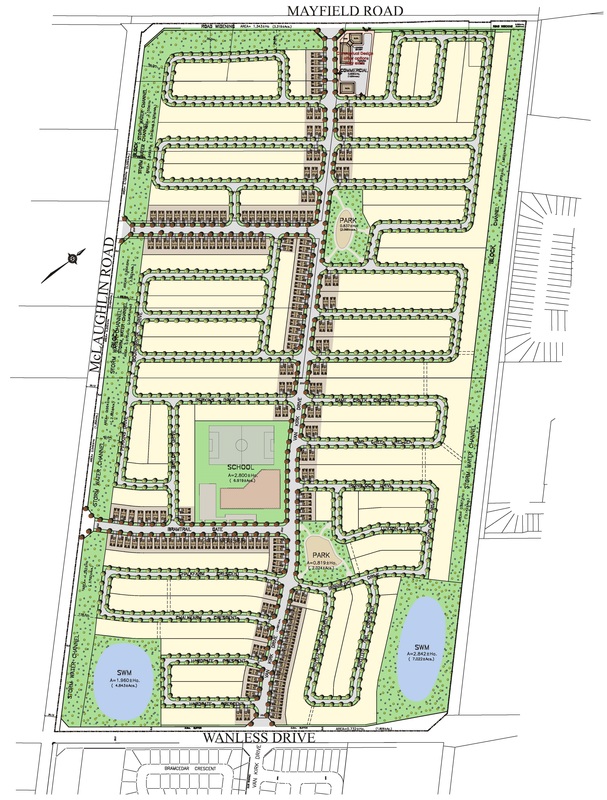Applewood GateBlock Plan Design
Draft Plan of Subdivision Zoning By-law Amendment KLM Planning Partners designed this block plan in northern Brampton, and brought it through municipal approvals to reach completion. The development required a Zoning By-law Amendment and Plan of Subdivision to be completed. |

