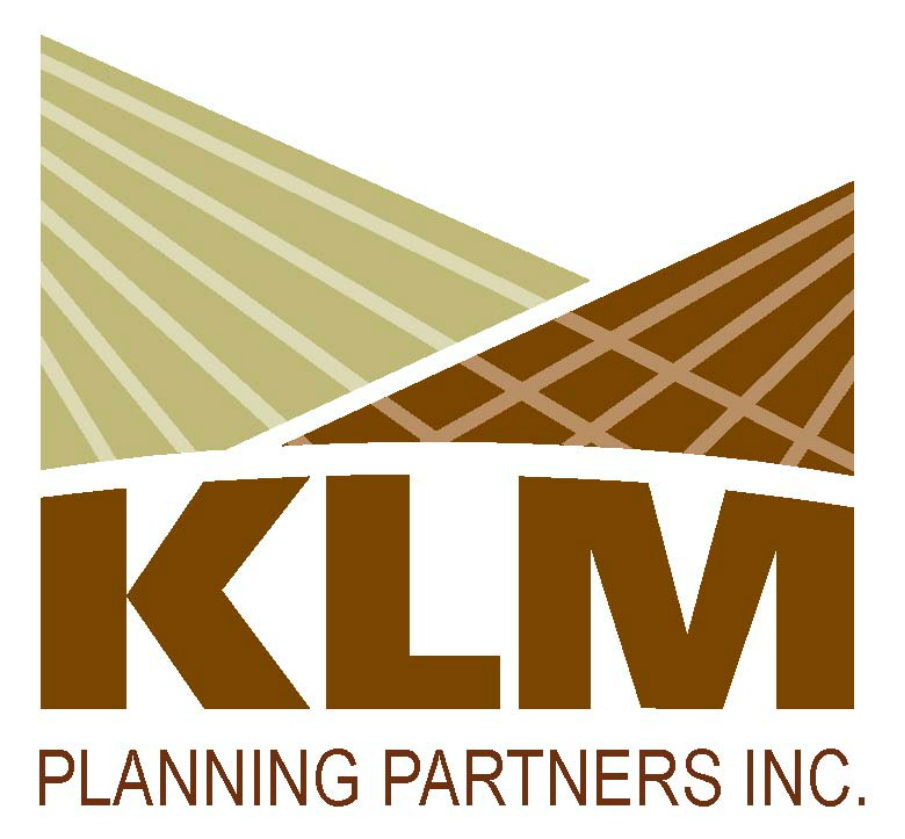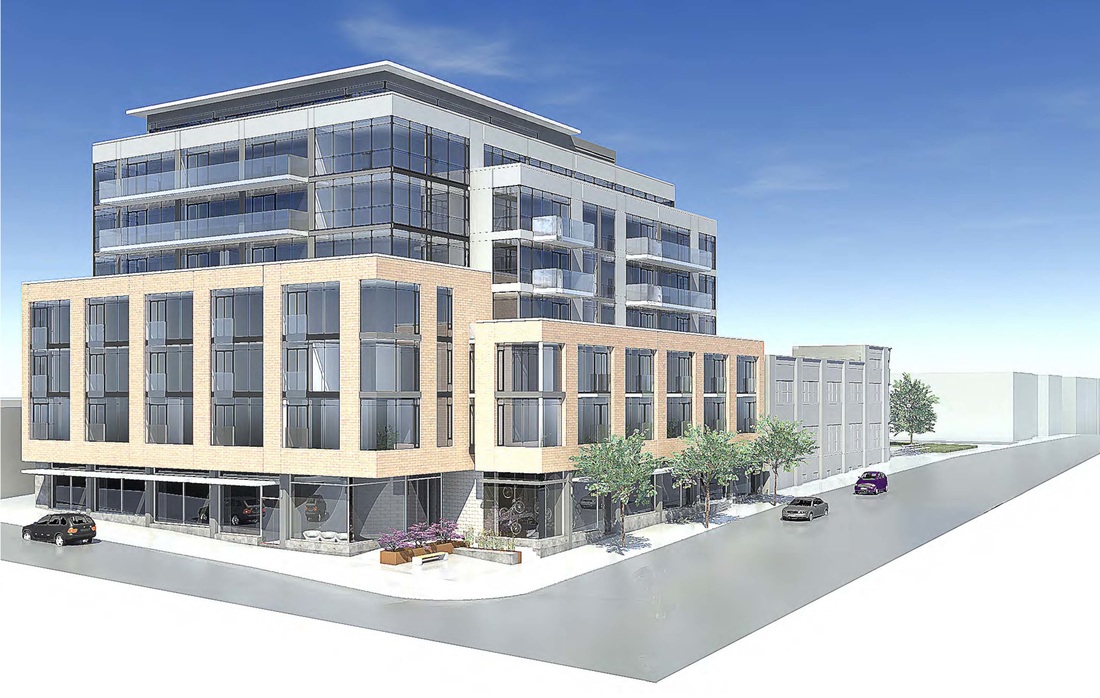Q LoftsZoning By-law Amendment
Site Plan Application KLM Planning Partners was the lead consultant on this team which included Tact Architecture Inc., Corban and Goode Landscape Architects, MMM Group, BA Consulting and Provident Energy Management. This 8-storey mixed use development occupies the south west corner of Queen Street and Dufferin Street in the City of Toronto. The proposed development fits within the urban fabric of the neighbourhood in terms of building massing and location. It also addresses the public street edge by siting of the new building wall along the existing street wall line combined with urban streetscaping, street fronting retail, and a small open space on the corner. |
Architectural rendering by TACT Architecture
|

