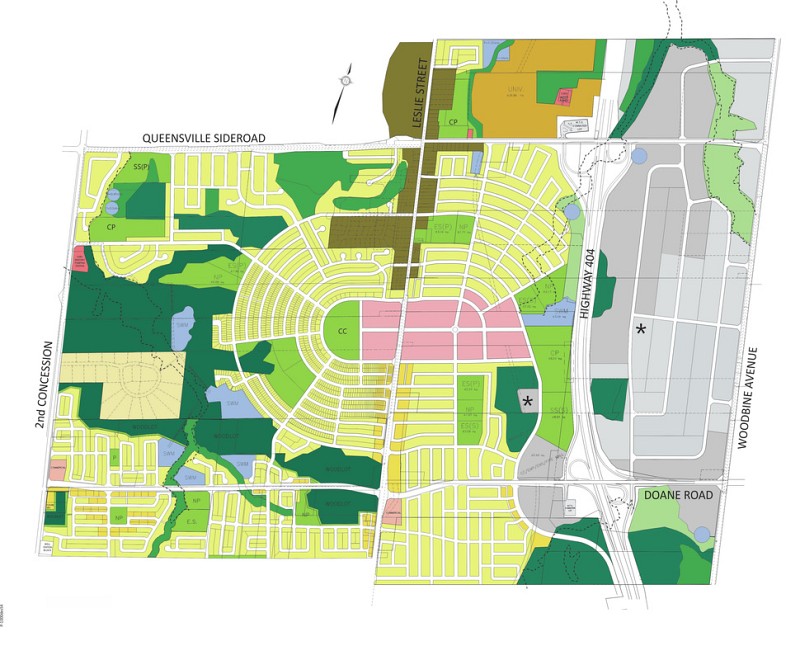Queensville
- Queensville
- Block Plan Design
- Zoning By-law Amendments
- Plans of Subdivision
KLM Planning Partners led the consultant team for this mixed use development. The development consists of over 8,000 units of housing expected to eventually house around 30,000 people. The centre of the development includes a high density central core to ensure amenities are within easy walking distance of most residents. The development includes employment lands to the east of Highway 404 to produce a more diverse land use form and reduce commute times for residents.


